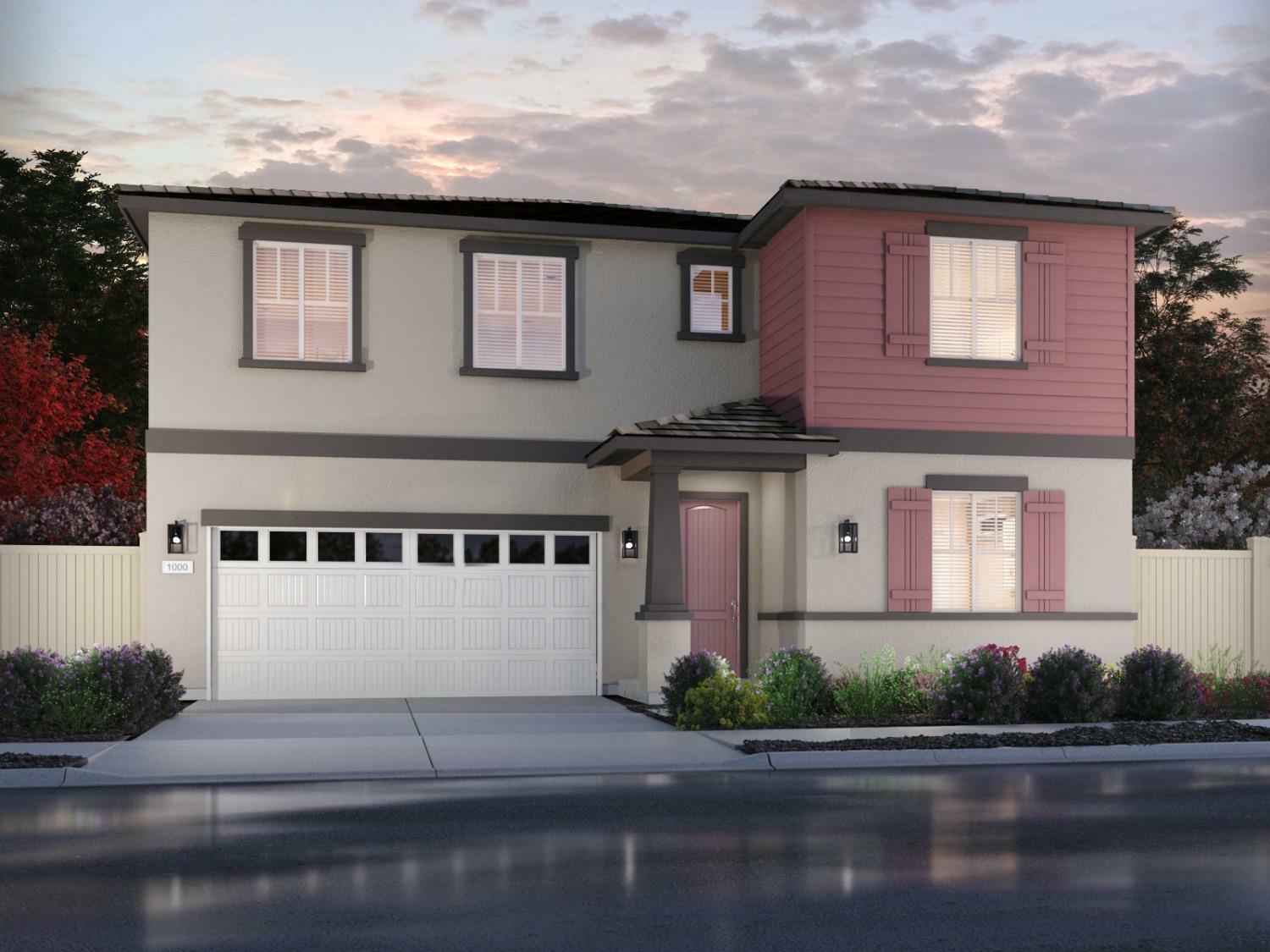
Listing Courtesy of:  Metrolist / Mertitage Homes
Metrolist / Mertitage Homes
 Metrolist / Mertitage Homes
Metrolist / Mertitage Homes 1295 Revere Loop Galt, CA 95632
Active (194 Days)
$699,000 (USD)
MLS #:
225052760
225052760
Lot Size
5,500 SQFT
5,500 SQFT
Type
Single-Family Home
Single-Family Home
School District
Galt Joint Uhs,Galt Joint Union
Galt Joint Uhs,Galt Joint Union
County
Sacramento County
Sacramento County
Listed By
Adam Hieb, Mertitage Homes
Source
Metrolist
Last checked Nov 5 2025 at 3:48 AM GMT+0000
Metrolist
Last checked Nov 5 2025 at 3:48 AM GMT+0000
Bathroom Details
- Full Bathrooms: 3
- Partial Bathroom: 1
Interior Features
- Appliances: Dishwasher
- Appliances: Microwave
- Appliances: Disposal
- Appliances: Energy Star Qualified Appliances
- Appliances: Electric Water Heater
Kitchen
- Island W/Sink
- Kitchen/Family Combo
- Pantry Closet
- Quartz Counter
Subdivision
- Monument At Liberty Ranch
Lot Information
- Shape Regular
Property Features
- Fireplace: 0
- Foundation: Slab
Heating and Cooling
- Central
Flooring
- Carpet
- Tile
- Vinyl
Exterior Features
- Stucco
- Roof: Tile
Utility Information
- Utilities: Public, Electric
- Sewer: Public Sewer
- Energy: Insulation, Thermostat, Windows, Water Heater, Appliances, Cooling, Construction, Heating
Garage
- Attached
Parking
- Attached
Stories
- 2
Living Area
- 2,896 sqft
Listing Price History
Date
Event
Price
% Change
$ (+/-)
Sep 19, 2025
Price Changed
$699,000
0%
-1,800
Sep 18, 2025
Price Changed
$700,800
6%
41,000
Aug 26, 2025
Price Changed
$659,800
0%
12
Aug 07, 2025
Price Changed
$659,788
-6%
-38,601
Jul 09, 2025
Price Changed
$698,389
0%
-2,000
May 05, 2025
Price Changed
$700,389
1%
9,706
Apr 25, 2025
Original Price
$690,683
-
-
Location
Estimated Monthly Mortgage Payment
*Based on Fixed Interest Rate withe a 30 year term, principal and interest only
Listing price
Down payment
%
Interest rate
%Mortgage calculator estimates are provided by Coldwell Banker Real Estate LLC and are intended for information use only. Your payments may be higher or lower and all loans are subject to credit approval.
Disclaimer: All measurements and all calculations of area are approximate. Information provided by Seller/Other sources, not verified by Broker. All interested persons should independently verify accuracy of information. Provided properties may or may not be listed by the office/agent presenting the information. Data maintained by MetroList® may not reflect all real estate activity in the market. All real estate content on this site is subject to the Federal Fair Housing Act of 1968, as amended, which makes it illegal to advertise any preference, limitation or discrimination because of race, color, religion, sex, handicap, family status or national origin or an intention to make any such preference, limitation or discrimination. MetroList CA data last updated 11/4/25 19:48 Powered by MoxiWorks®


Description