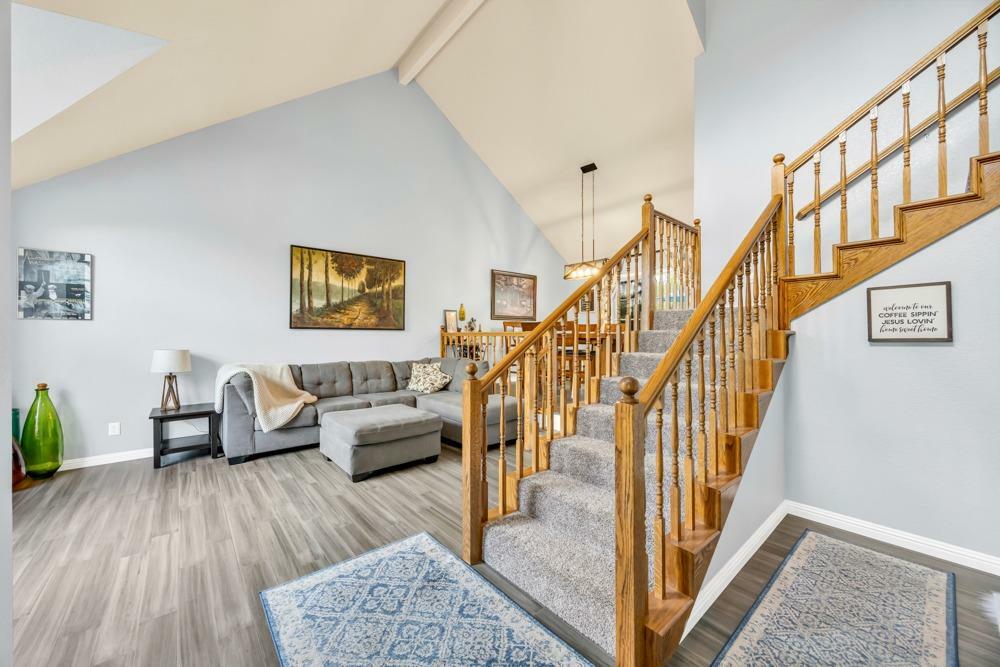


Listing Courtesy of:  Metrolist / Waterman Real Estate
Metrolist / Waterman Real Estate
 Metrolist / Waterman Real Estate
Metrolist / Waterman Real Estate 7518 Westover Court Fair Oaks, CA 95628
Active (15 Days)
$750,000
MLS #:
225052509
225052509
Lot Size
8,276 SQFT
8,276 SQFT
Type
Single-Family Home
Single-Family Home
Year Built
1988
1988
School District
San Juan Unified
San Juan Unified
County
Sacramento County
Sacramento County
Listed By
Mark D Waterman, Waterman Real Estate
Source
Metrolist
Last checked May 10 2025 at 12:28 AM GMT+0000
Metrolist
Last checked May 10 2025 at 12:28 AM GMT+0000
Bathroom Details
- Full Bathrooms: 3
Kitchen
- Island
Lot Information
- Shape Regular
Property Features
- Fireplace: 1
- Fireplace: Living Room
- Foundation: Raised
- Foundation: Slab
Heating and Cooling
- Central
Pool Information
- Built-In
- Electric Heat
- Gunite Construction
Flooring
- Carpet
- Wood
Exterior Features
- Stucco
- Wood
- Roof: Composition
Utility Information
- Utilities: Public
- Sewer: In & Connected
Garage
- Attached
- Garage Facing Front
- Uncovered Parking Spaces 2+
Parking
- Attached
- Uncovered Parking Spaces 2+
Stories
- 2
Living Area
- 2,341 sqft
Location
Estimated Monthly Mortgage Payment
*Based on Fixed Interest Rate withe a 30 year term, principal and interest only
Listing price
Down payment
%
Interest rate
%Mortgage calculator estimates are provided by Coldwell Banker Real Estate LLC and are intended for information use only. Your payments may be higher or lower and all loans are subject to credit approval.
Disclaimer: All measurements and all calculations of area are approximate. Information provided by Seller/Other sources, not verified by Broker. All interested persons should independently verify accuracy of information. Provided properties may or may not be listed by the office/agent presenting the information. Data maintained by MetroList® may not reflect all real estate activity in the market. All real estate content on this site is subject to the Federal Fair Housing Act of 1968, as amended, which makes it illegal to advertise any preference, limitation or discrimination because of race, color, religion, sex, handicap, family status or national origin or an intention to make any such preference, limitation or discrimination. MetroList CA data last updated 5/9/25 17:28 Powered by MoxiWorks®


Description